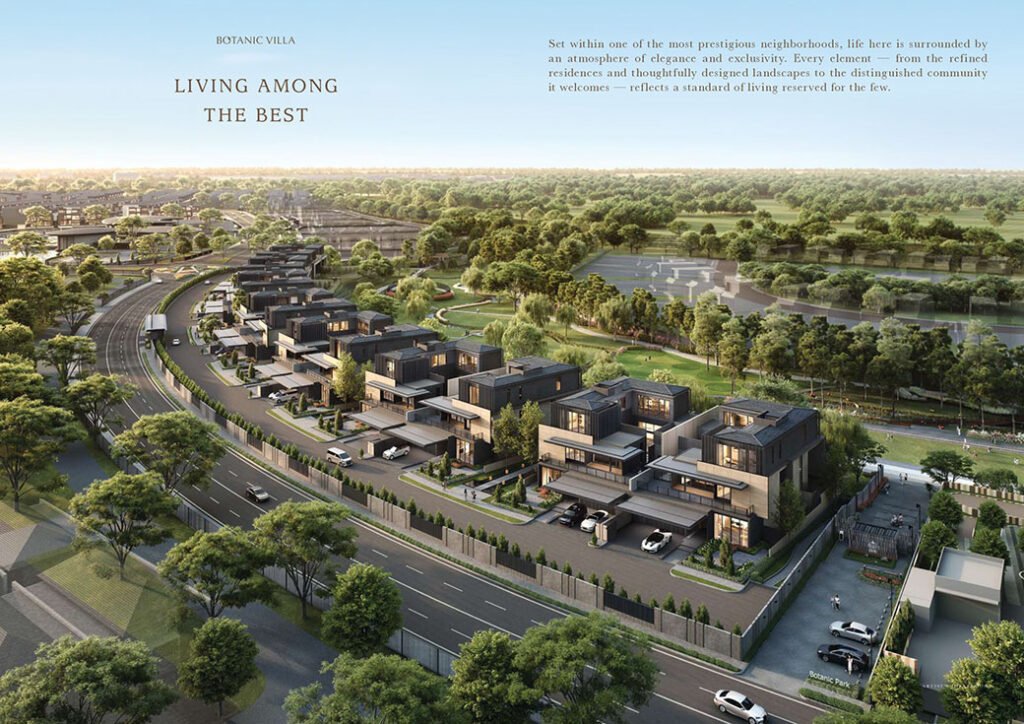
ECOPLAN ASIA
Landscape Consultant
Ecoplan Asia Pte. Ltd., founded in 2010, is a Singapore-based landscape architecture firm specializing in sustainable and innovative outdoor environments. Their work has earned recognition at the EdgeProp Excellence Awards 2019, with projects like The Clement Canopy, Stirling Residences, and Affinity at Serangoon winning the Landscape Excellence award.
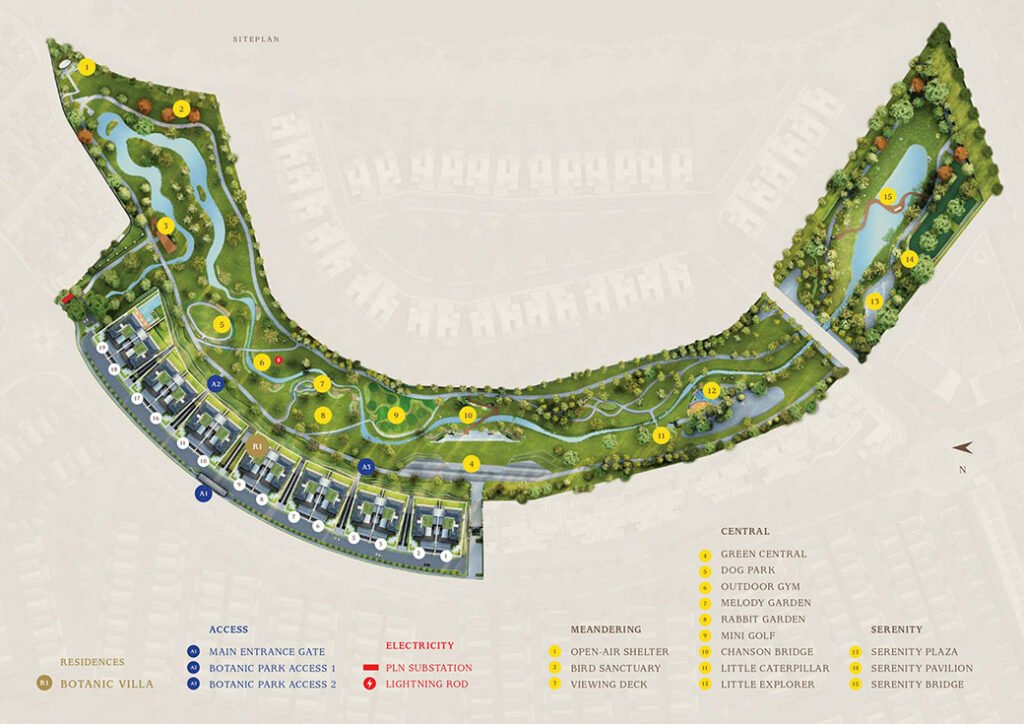
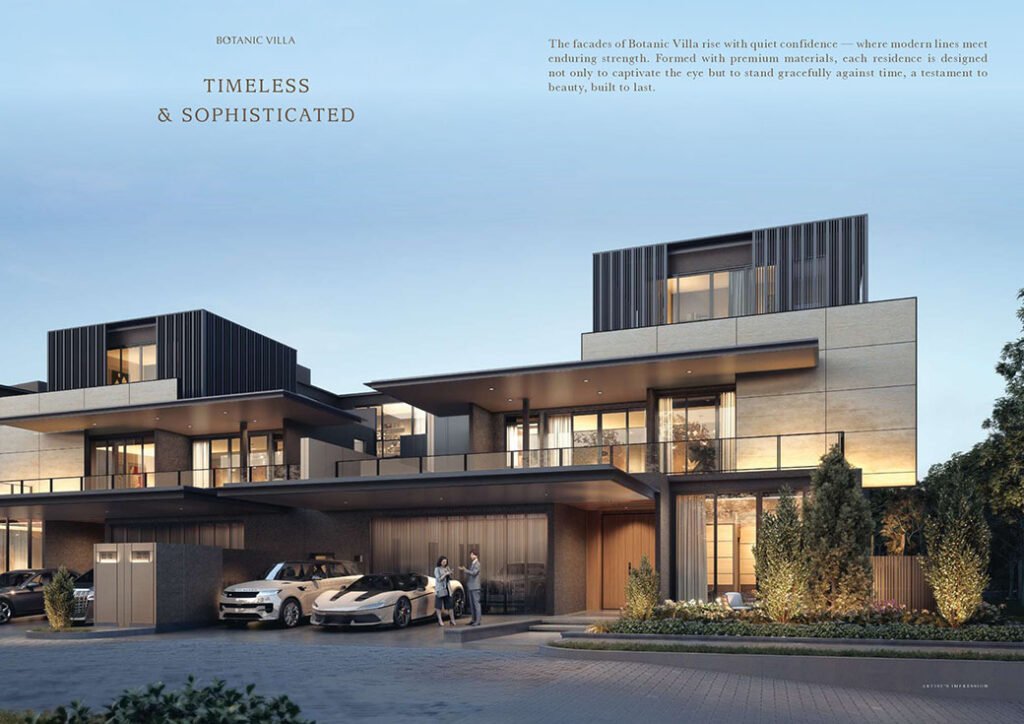
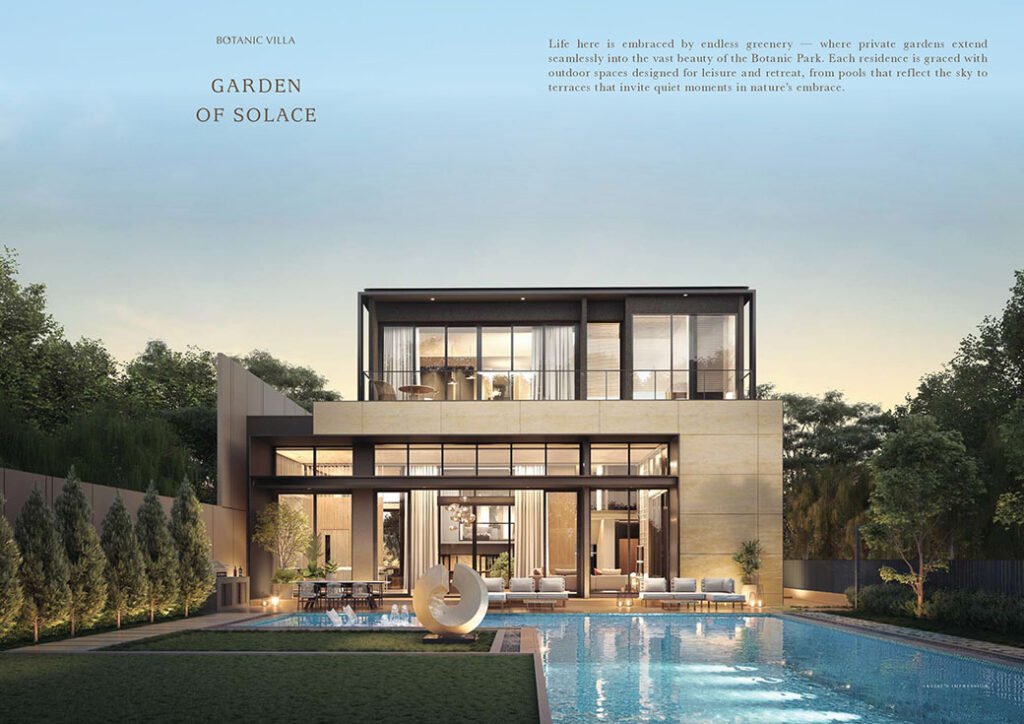
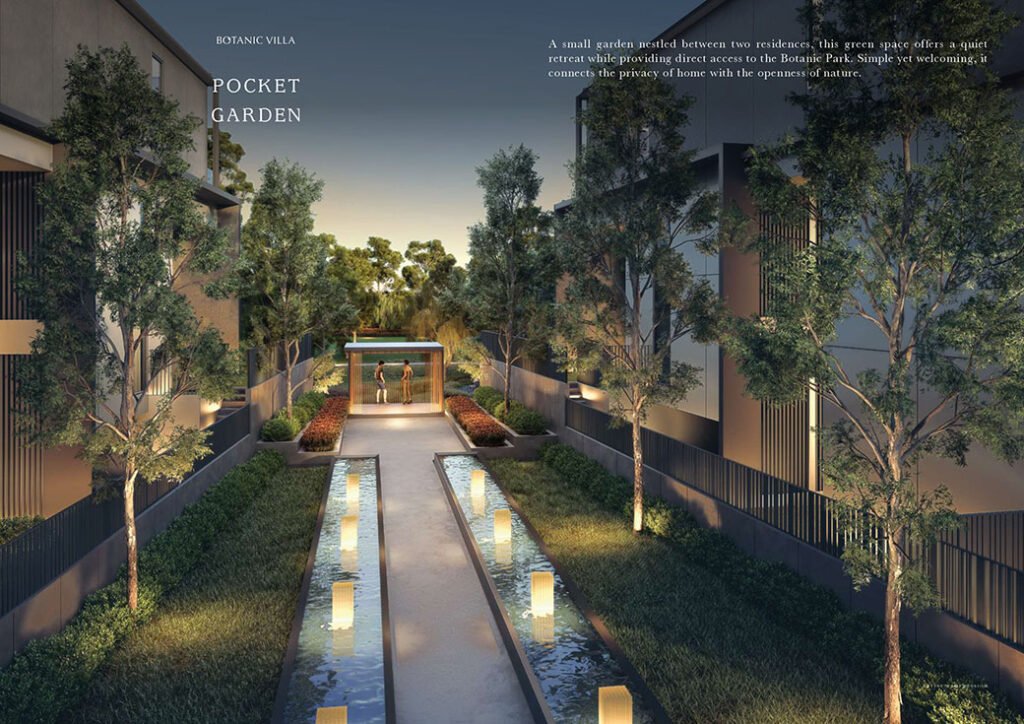
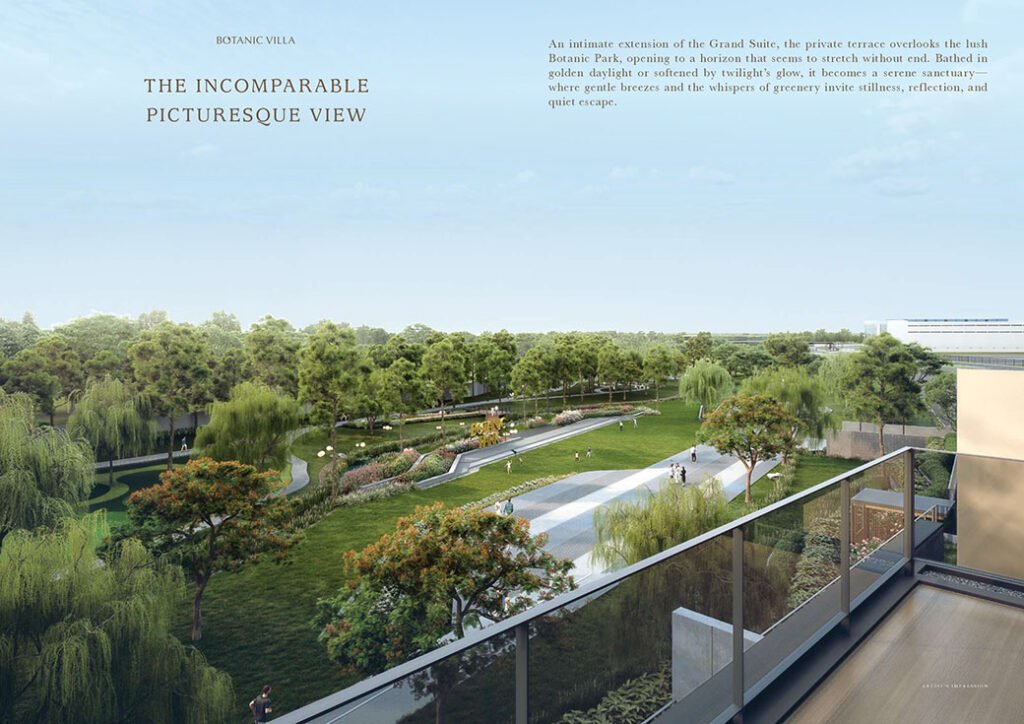
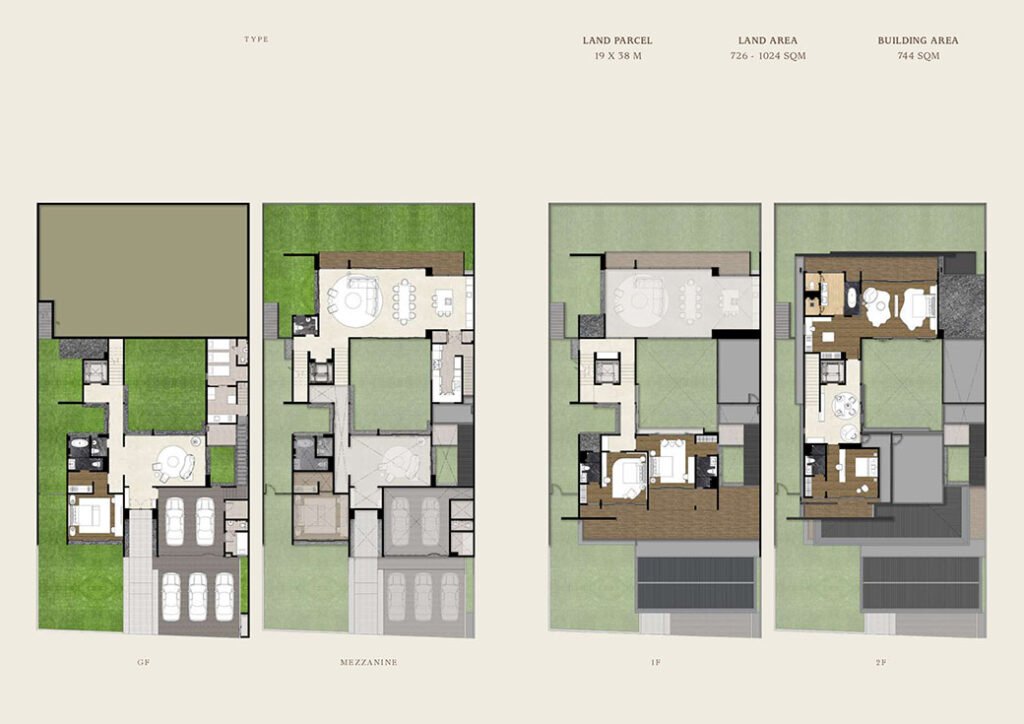
Interior Consultant
2nd Edition is a Singapore-based boutique interior design firm, founded in 2005. Known for crafting unique, elegant spaces that perfectly balance clients’ values, aesthetics, and functionality, the studio emphasizes close collaboration and refined craftsmanship in projects ranging from residential units to commercial show suites
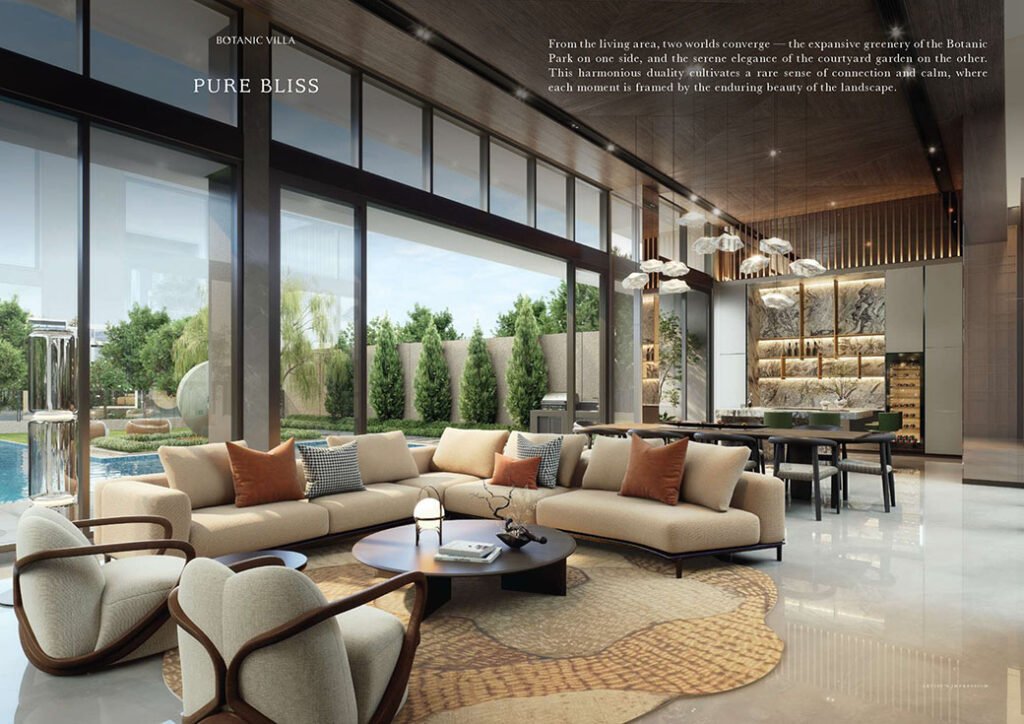
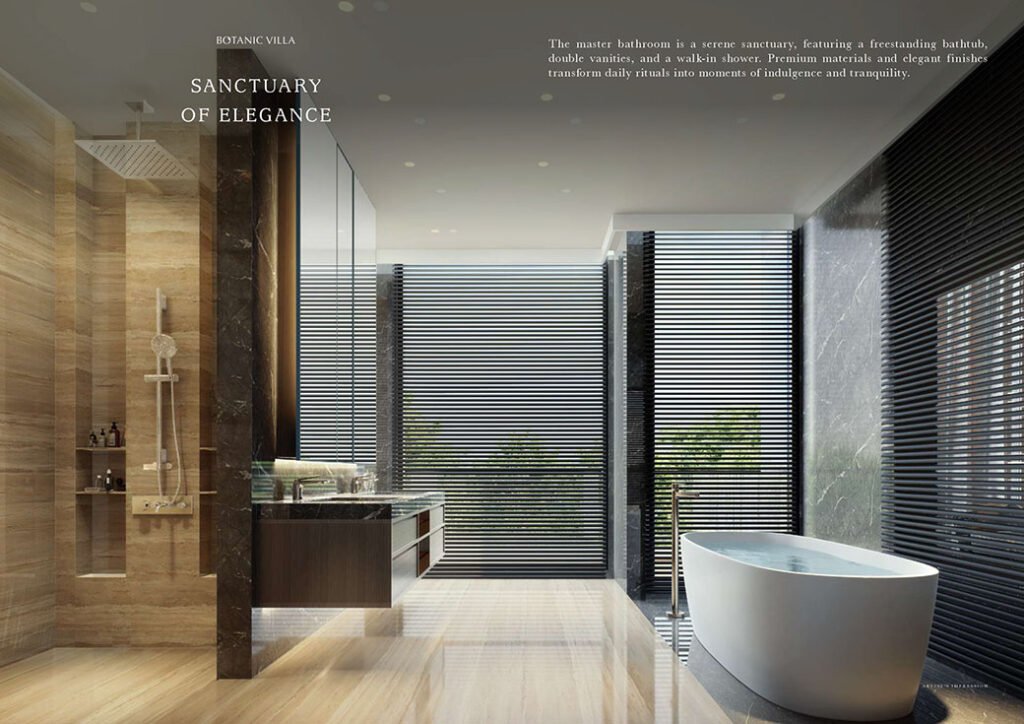
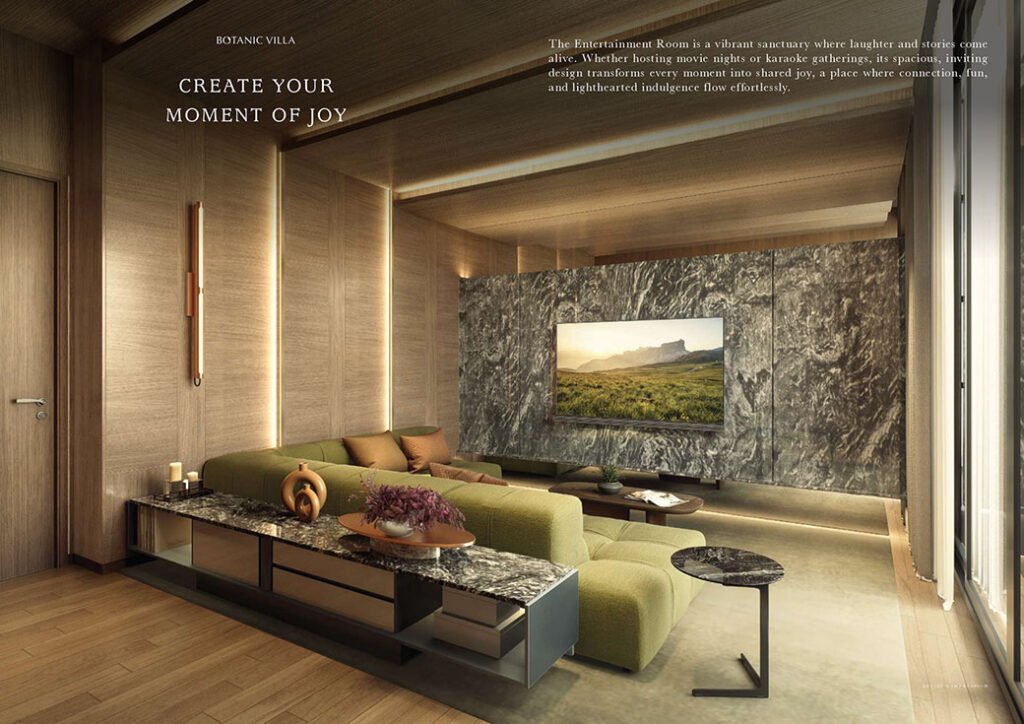
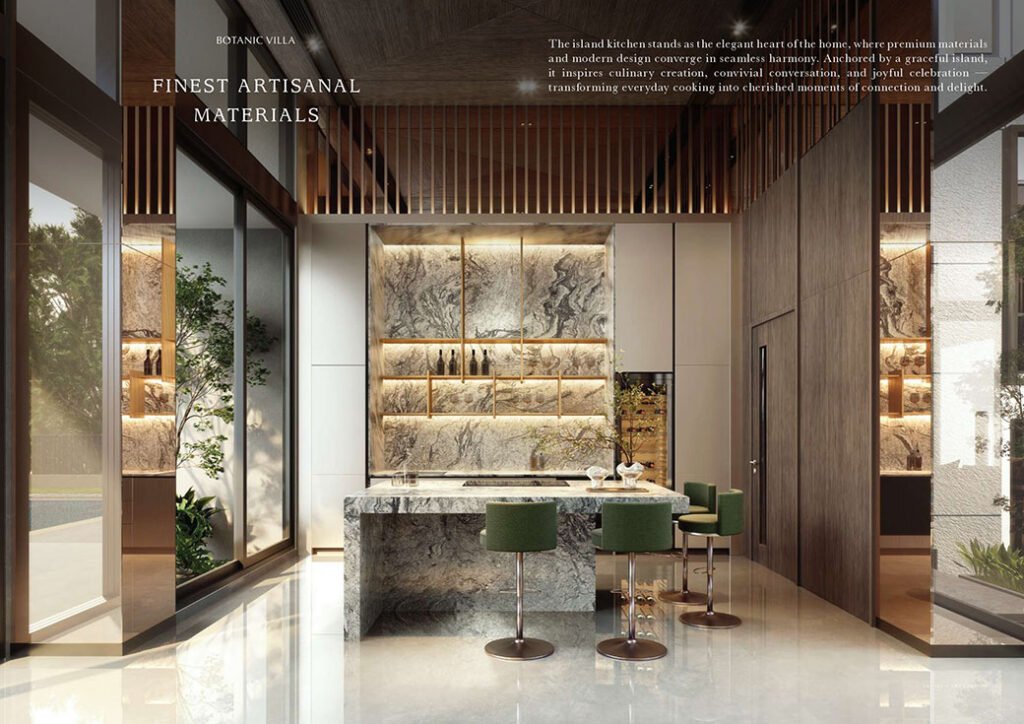
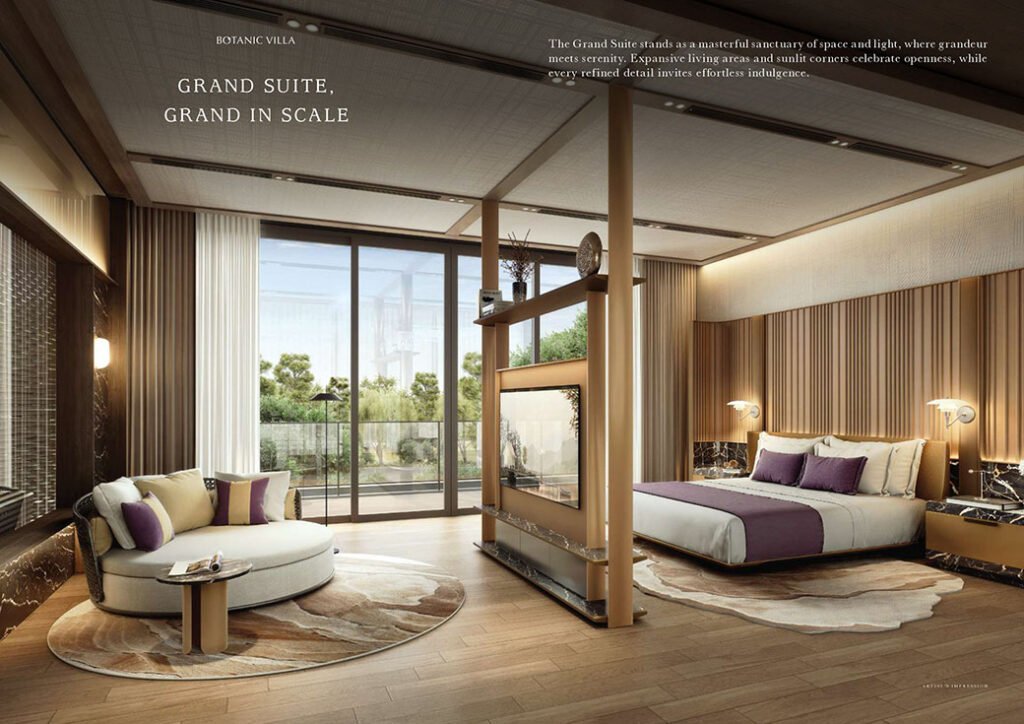
ECOPLAM ASIAPTELTO
PARK + ASSOCIATES
Architectural Consultant Park + Associates is a craft-driven architectural studio with a diverse portfolio spanning residential, hospitality, commercial, and master planning projects. Renowned for its expertise in residential design, the firm creates site-responsive, detail-oriented spaces that reflect artistry and purpose, enriching everyday living through thoughtful architecture.
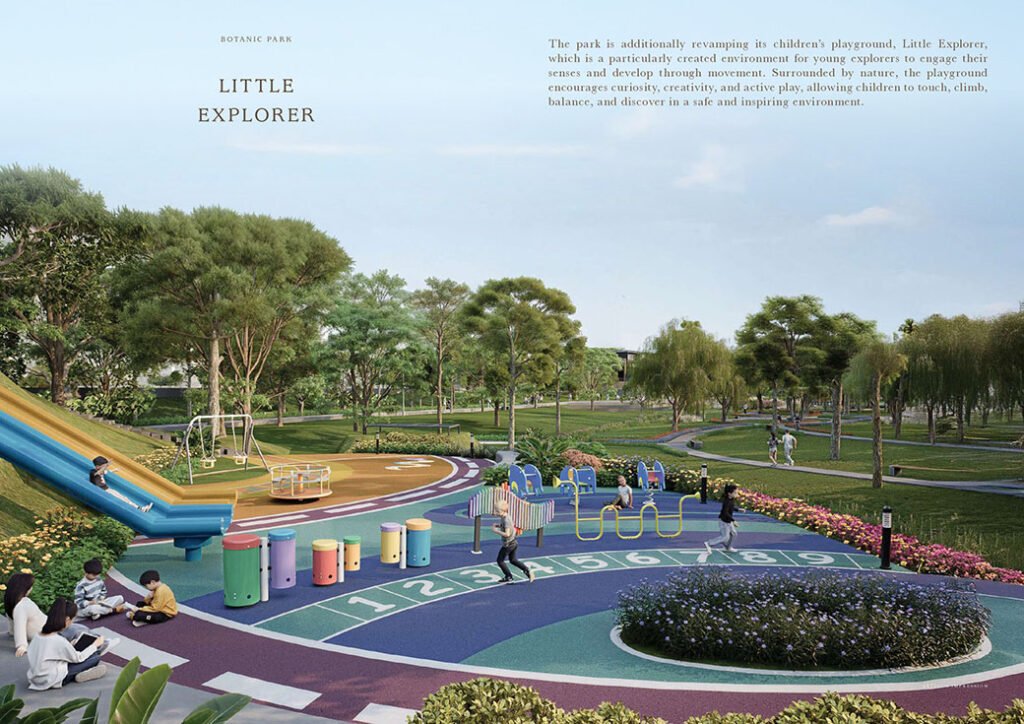
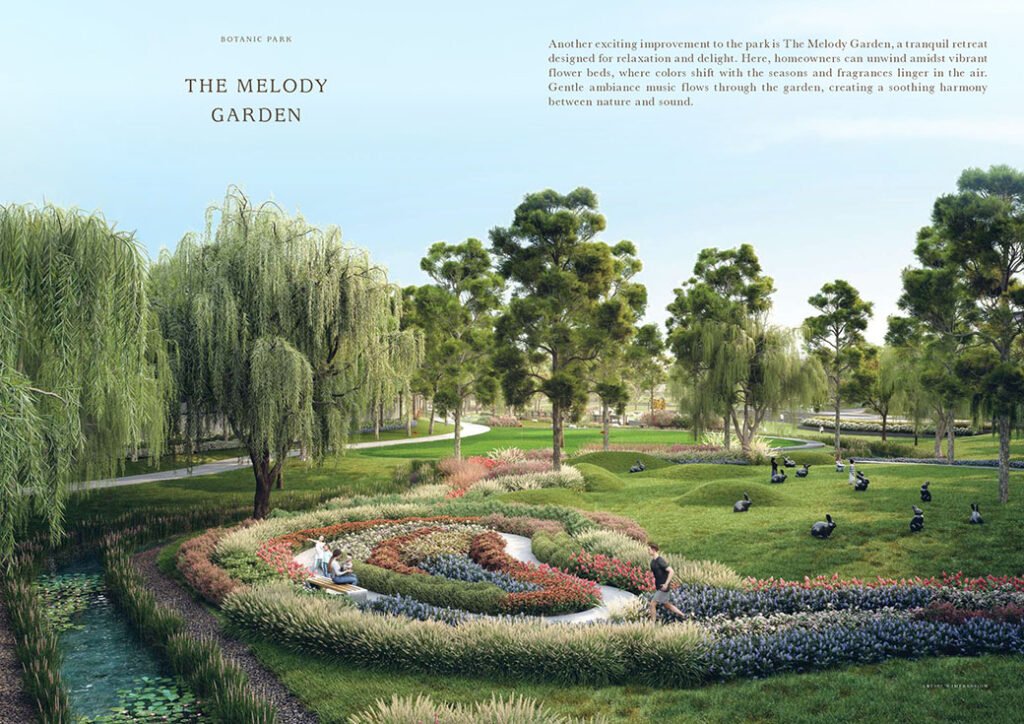
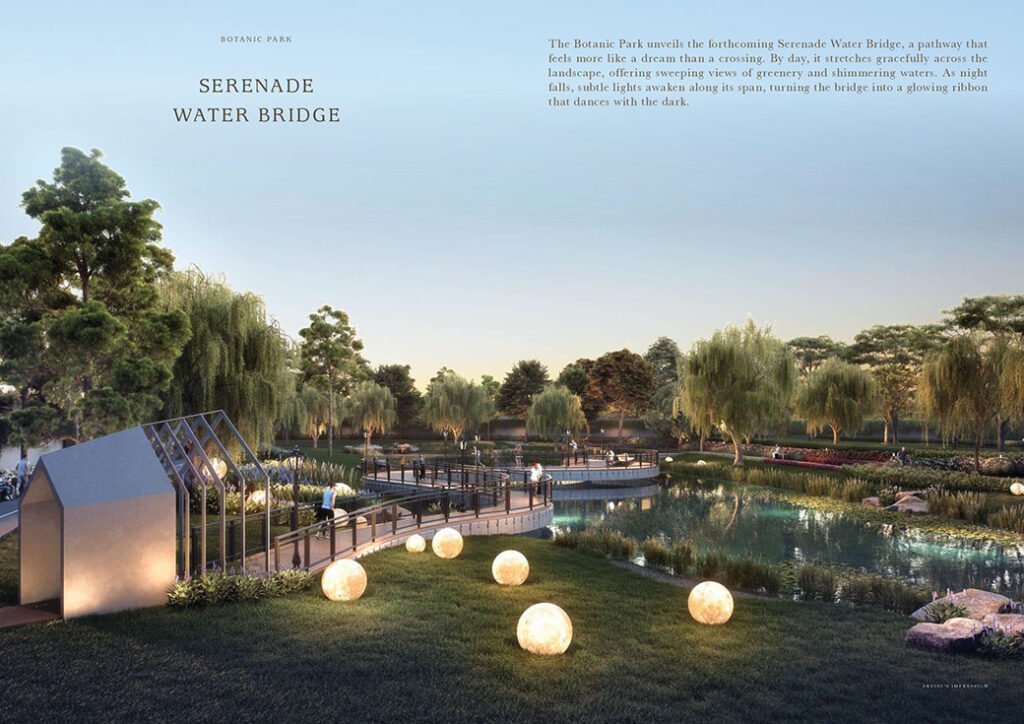
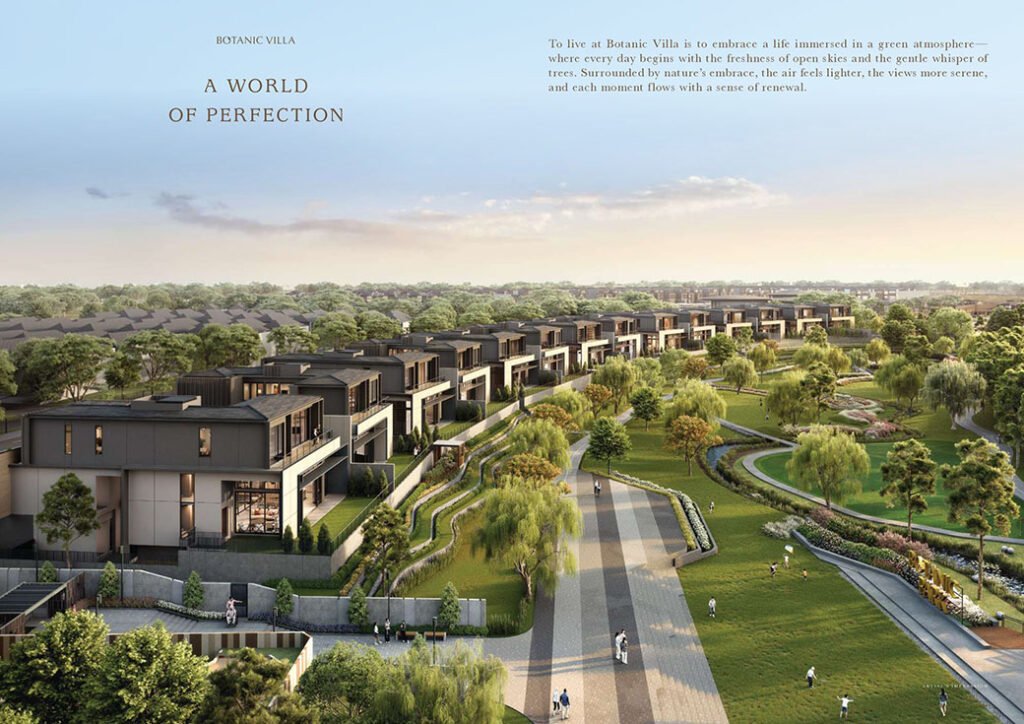
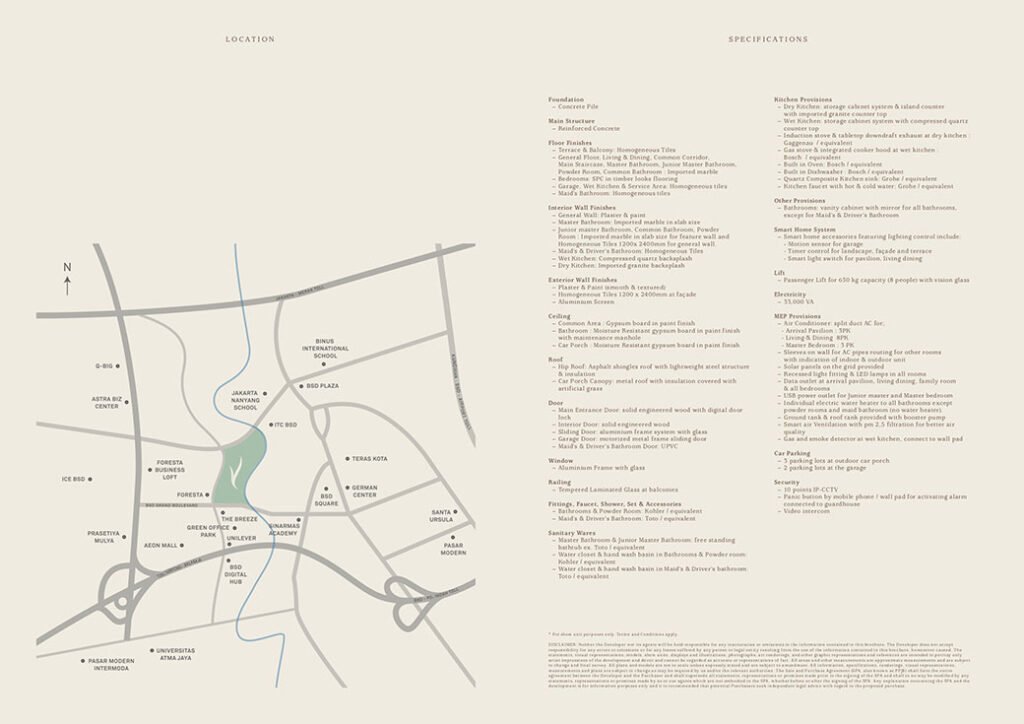
Foundation
- Concrete Pile
Main Structure - Reinforced Concrete
Floor Finishes - Terrace & Balcony: Homogeneous Tiles
- General Floor, Living & Dining, Common Corridor, Main Staircase, Master Bathroom, Junior Master Bathroom, Powder Room, Common Bathroom : Imported marble
- Bedrooms: SPC in timber looks flooring
- Garage, Wet Kitchen & Service Area: Homogeneous tiles
- Maid’s Bathroom: Homogeneous tiles
Interior Wall Finishes - General Wall: Plaster & paint
- Master Bathroom: Imported marble in slab size
- Junior master Bathroom, Common Bathroom, Powder Room: Imported marble in slab size for feature wall and Homogeneous Tiles 1200x 2400mm for general wall.
- Maid’s & Driver’s Bathroom: Homogeneous Tiles
- Wet Kitchen: Compressed quartz backsplash
- Dry Kitchen: Imported granite backsplash
Exterior Wall Finishes - Plaster & Paint (smooth & textured)
- Homogeneous Tiles 1200 x 2400mm at façade
- Aluminium Screen
Ceiling - Common Area: Gypsum board in paint finish
- Bathroom: Moisture Resistant gypsum board in paint finish with maintenance manhole
- Car Porch : Moisture Resistant gypsum board in paint finish
Roof - Hip Roof: Asphalt shingles roof with lightweight steel structure & insulation
- Car Porch Canopy: metal roof with insulation covered with artificial grass
Door - Main Entrance Door: solid engineered wood with digital door lock
- Interior Door: solid engineered wood
- Sliding Door: aluminium frame system with glass
- Garage Door: motorized metal frame sliding door
- Maid’s & Driver’s Bathroom Door: UPVC
Window - Aluminium Frame with glass
Railing - Tempered Laminated Glass at balconies
Fittings, Faucet, Shower, Set & Accessories - Bathrooms & Powder Room: Kohler / equivalent
- Maid’s & Driver’s Bathroom: Toto / equivalent
Sanitary Wares - Master Bathroom & Junior Master Bathroom: free standing bathtub ex. Toto / equivalent
- Water closet & hand wash basin in Bathrooms & Powder room:
Kohler / equivalent - Water closet & hand wash basin in Maid’s & Driver’s bathroom: toto / equivalent.
Kitchen Provisions
- Dry Kitchen: storage cabinet system & island counter with imported granite counter top
- Wet Kitchen: storage cabinet system with compressed quartz counter top
- Induction stove & tabletop downdraft exhaust at dry kitchen :
Gaggenau / equivalent - Gas stove & integrated cooker hood at wet kitchen :
Bosch / equivalent - Built in Oven: Bosch / equivalent
- Built in Dishwasher : Bosch / equivalent
- Quartz Composite Kitchen sink: Grohe / equivalent
- Kitchen faucet with hot & cold water: Grohe / equivalent
Other Provisions - Bathrooms: vanity cabinet with mirror for all bathrooms, except for Maid’s & Driver’s Bathroom
Smart Home System - Smart home accessories featuring lighting control include:
- Motion sensor for garage
- Timer control for landscape, façade and terrace
- Smart light switch for pavilion, living dining
Lift - Passenger Lift for 630 kg capacity (8 people) with vision glass
Electricity - 33,000 VA
MEP Provisions - Air Conditioner: split duct AC for;
- Arrival Pavilion : 3PK
- Living & Dining 8PK
- Master Bedroom : 3 PK
- Sleeves on wall for AC pipes routing for other rooms with indication of indoor & outdoor unit
- Solar panels on the grid provided
- Recessed light fitting & LED lamps in all rooms
- Data outlet at arrival pavilion, living dining, family room & all bedrooms
- USB power outlet for Junior master and Master bedroom
- Individual electric water heater to all bathrooms except powder rooms and maid bathroom (no water heater).
- Ground tank & roof tank provided with booster pump
- Smart air Ventilation with pm 2,5 filtration for better air quality
- Gas and smoke detector at wet kitchen, connect to wall pad
Car Parking - 3 parking lots at outdoor car porch
- 2 parking lots at the garage
Security - 10 points IP-CCTV
- Panic button by mobile phone / wall pad for activating alarm connected to guardhouse
- video intercom
